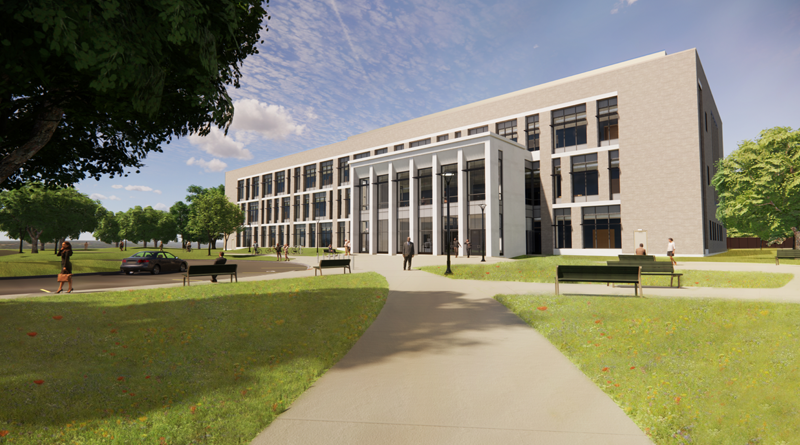New Maine Judicial Center to Consolidate Four Courthouses
By CN Staff
BIDDEFORD, Maine—A brand-new courthouse is planning a spring launch in the Pine Tree state, with the aim to truly embrace ‘justice for all’ while being eco-friendly as well.
Finegold Alexander was selected to do the planning and design for the new York Judicial Center in Biddeford, Maine. The state-of-the-art courthouse will consolidate four existing York County Courthouses into a single Judicial Center (District, Superior, Civil, and Family with arraignment, trial and non-jury style courtrooms of various sizes). The building was designed with sustainability, universal accessibility and inclusivity in mind and all the courtrooms have natural light.
Here’s a quick overview of the project and facility:
Number of SF: 118,560 gsf
Number of Floors: 3, plus basement and mechanical penthouse
Number of courtrooms: 10
Grand Opening: Est. April 2023
Address: 515 Elm Street, Biddeford, ME
Sustainability:
- Designed as a highly sustainable, net zero energy ready building
- PEUI 27.9 vs National Median of 101.2
- All electric building
- No fossil fuel consumption
- 70 Ground source heat exchangers
- Rooftop PVs
Interior Features:
- 10 courtrooms – all provide natural light
- A mediation suite to accommodate Alternative Dispute Resolution (ADR) and address ideas of transformative/restorative justice
- 27 public conference rooms most have natural light
- Other spaces include: Judicial Suite, Clerks’ Department, Attorney Suite, Jury Pool / Multi-purpose Room, Jury deliberation rooms, detention holding areas, support areas
- Gender neutral bathrooms and lactation room
- Public lobby, stairs and waiting rooms provide wooded views and natural light to help reduce stress
- 1% for art program will include opportunity for artists
Security
- Delivery and detention vehicles arrive using separate, ramped drive
- Three separate parking areas with increasing levels of security: two public visitor and staff parking lots are located to the East of the building, and the secure Judges’ parking is located to the North.
- Three separate circulation paths – public, staff, detention – provide safety and security for all users
Exterior Features:
- Location: Biddeford, Maine
- Courthouse is free-standing in the meadowed portion of the site
- Public plaza is to the south and overlooks car drop-off area
- Tan brick that references the stone found on site
- Regularly spaced columns within the curtainwall with piers that shift with varied spacing speak to the stability / framework of precedent laws as well as the mutability of the law.
- EV Chargers in parking lot
- Universally accessible
Project Team:
- Contractor: Consigli Construction
- Structural Engineer: Thornton Tomasetti
- MEP/FP Engineer: Arup, USA
- Sustainable Design Consultant: The Green Engineer, Inc
- Civil Engineer: Gorrill Palmer Consulting Engineers, Inc
- Code Research: Cosentini Associates
- Cost Estimating: Faithful+Gould
- Landscape Architect: Richardson & Associates
- Interior Design: Arrowstreet
- Signage: Arrowstreet
- Acoustics: Cavanaugh Tocci Associates
- AV Consultants: Cavanaugh Tocci Associates
- Lighting Design: Arup, USA
- Specifications: Mark Wilhelm

